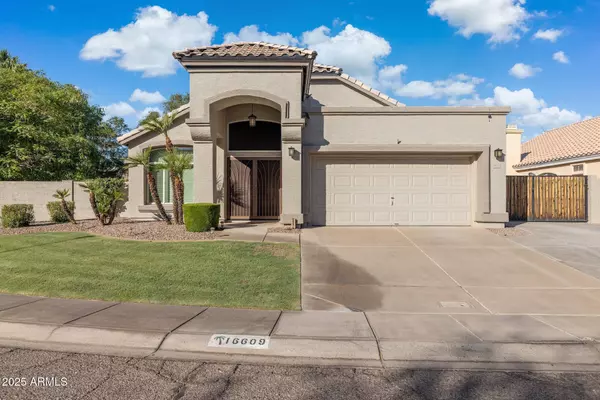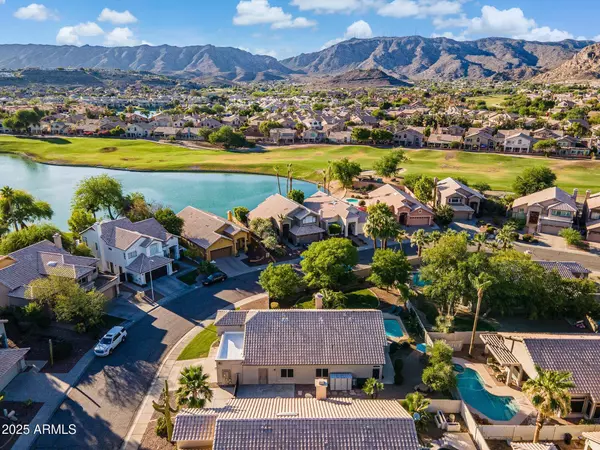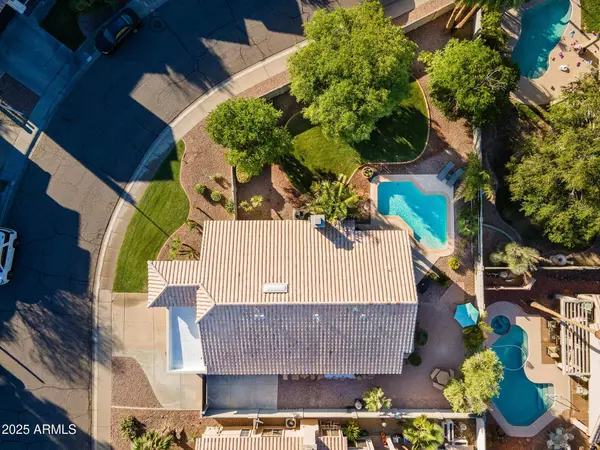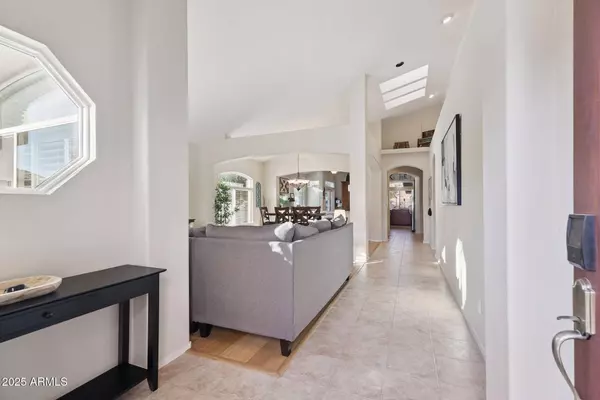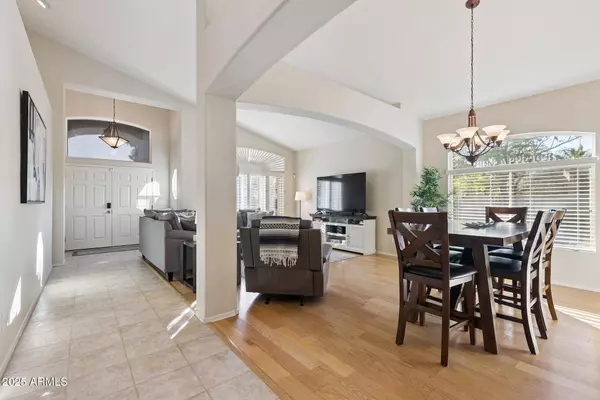
GALLERY
PROPERTY DETAIL
Key Details
Sold Price $660,5001.3%
Property Type Single Family Home
Sub Type Single Family Residence
Listing Status Sold
Purchase Type For Sale
Square Footage 1, 806 sqft
Price per Sqft $365
Subdivision Oasis At The Foothills Lot 1-107
MLS Listing ID 6889110
Sold Date 10/01/25
Style Ranch
Bedrooms 3
HOA Fees $17/Semi-Annually
HOA Y/N Yes
Year Built 1990
Annual Tax Amount $2,494
Tax Year 2024
Lot Size 9,980 Sqft
Acres 0.23
Property Sub-Type Single Family Residence
Source Arizona Regional Multiple Listing Service (ARMLS)
Location
State AZ
County Maricopa
Community Oasis At The Foothills Lot 1-107
Area Maricopa
Direction E. on Chandler Blvd.* R. on Marketplace * L. on 12th St. *L. on Tanglewood *R. on 15th St. *R. on Nighthawk Way and follow it around to 14th St. home on corner.
Rooms
Other Rooms Great Room, Family Room
Master Bedroom Split
Den/Bedroom Plus 3
Separate Den/Office N
Building
Lot Description Grass Front, Grass Back
Story 1
Builder Name HOMES BY POLOGON
Sewer Public Sewer
Water City Water
Architectural Style Ranch
New Construction No
Interior
Interior Features Granite Counters, Double Vanity, Master Downstairs, Eat-in Kitchen, Breakfast Bar, Furnished(See Rmrks), No Interior Steps, Vaulted Ceiling(s), Kitchen Island, Pantry, Full Bth Master Bdrm
Heating Electric
Cooling Central Air, Ceiling Fan(s), Programmable Thmstat
Flooring Tile
Fireplaces Type 1 Fireplace
Fireplace Yes
Window Features Solar Screens,Dual Pane,Vinyl Frame
SPA None
Exterior
Parking Features RV Gate
Garage Spaces 2.0
Garage Description 2.0
Fence Block
Community Features Golf, Lake, Tennis Court(s), Playground, Biking/Walking Path
Utilities Available SRP
Roof Type Tile,Concrete
Porch Patio
Total Parking Spaces 2
Private Pool Yes
Schools
Elementary Schools Kyrene De La Sierra School
Middle Schools Kyrene Akimel A-Al Middle School
High Schools Desert Vista High School
School District Tempe Union High School District
Others
HOA Name Foothills Assoc
HOA Fee Include Maintenance Grounds
Senior Community No
Tax ID 300-36-569
Ownership Fee Simple
Acceptable Financing Cash, Conventional, FHA, VA Loan
Horse Property N
Disclosures Agency Discl Req, Seller Discl Avail
Possession Close Of Escrow
Listing Terms Cash, Conventional, FHA, VA Loan
Financing Cash
SIMILAR HOMES FOR SALE
Check for similar Single Family Homes at price around $660,500 in Phoenix,AZ

Pending
$584,000
1247 E MARKETPLACE Way SE, Phoenix, AZ 85048
Listed by Jonathan Enwia of My Home Group Real Estate3 Beds 3 Baths 1,809 SqFt
Active
$518,900
3302 E HIDDENVIEW Drive, Phoenix, AZ 85048
Listed by Michael E Scheidt of Meka Realty4 Beds 2.5 Baths 2,199 SqFt
Pending
$540,000
16823 S 8TH Street, Phoenix, AZ 85048
Listed by Carole Hewitt of Homie3 Beds 2 Baths 1,503 SqFt
CONTACT



